Project details
- Kobil Head Office Renovations
- 24th March 2022
Nexus Projects
- Civil, Electrical, Mechanical, and IT Data Works at Plot 2 and 4
- Construction of Data Centre, Masaka – Plot 20 Speke Road for Centenary Development Group Limited
- Interior Fit-Out for Qatar Airways Offices, Rwenzori Towers, Kampala, Uganda
- Concrete Block Yard on Plot 970, Senge, Wakiso District
- Bank of Africa Fit-Out Nakivubo Branch
- Bank of Africa Ntinda Interior Renovation, Kampala, Uganda
- Construction of Storeyed 18 Apartments at Mbalwa, Namugongo
- Centenary Bank Interior Fit-Out, Kabalagala Branch, Kampala
- Bank of Africa – Business Centre, Kampala, Uganda
- Construction of Kisaasi Housing Apartments, Uganda
- Centenary Bank Paidha Branch Fit-Out, Uganda
- UN MONUSCO Entebbe, Uganda – RMU 11KV, Transformer 500KVA, Pillar 800A MCCB + Electrical Works
- Construction of Kanungu Bridge,Kanungu District
- Centenary Bank Remodeling at Mbale Branch, Uganda
- Centenary Bank Remodeling at Soroti Branch, Uganda
- Centenary Bank Fit-Out at Makerere Branch, Uganda
- DFCUBANK Hoima branch Refurbishment and fit out
- Kobil Head Office Renovations
- Mukono Municipal Council
Kobil Head Office Renovations: Transforming the Workspace
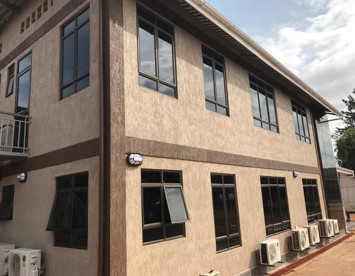
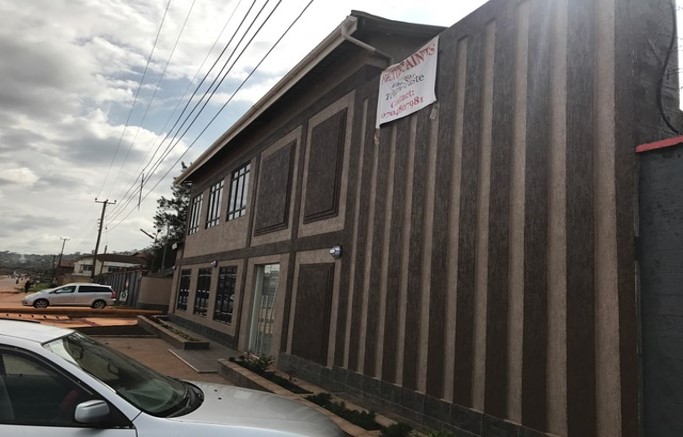
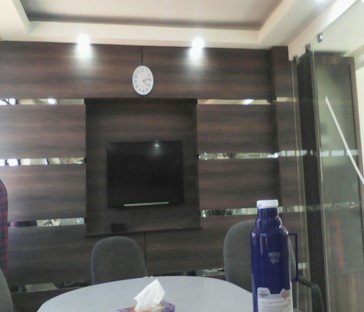
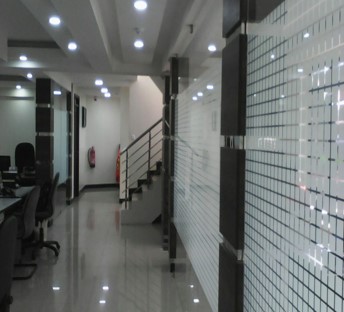
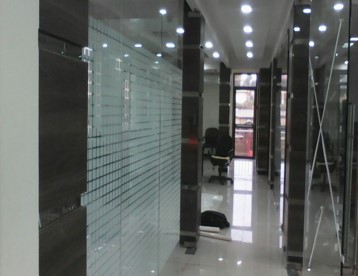
Renovating the Kobil Head Office was a significant project aimed at modernizing the workspace while maintaining its functional integrity. The goal was to create a comfortable and efficient environment for employees, clients, and visitors, while upgrading the office to meet modern standards.
Scope of Renovation Work
The renovation focused on several key areas of the office, including:
Interior Design and Layout: The office layout was reimagined to optimize space usage, improve workflow, and foster collaboration. Open-plan spaces were created alongside private offices to balance privacy and interaction.
Aluminum and Glass Works: Custom aluminum partitions and glass walls were installed to provide sleek, modern finishes while ensuring natural light penetration, creating a bright and inviting atmosphere.
Electrical and Lighting Upgrades: The electrical system was revamped to meet the modern power demands of the office, with energy-efficient lighting solutions incorporated throughout the space. New lighting fixtures added both functional and aesthetic value to the office.
Carpentry Works: Custom-made wooden furniture, such as desks, conference tables, and storage units, were designed to match the new office aesthetic. The carpentry work ensured that all pieces were practical and space-saving while adding warmth and sophistication to the environment.
HVAC and Air Conditioning: An upgraded HVAC system was installed to provide better climate control and improve air quality throughout the office, ensuring comfort for everyone.
Technology Integration: The office was equipped with advanced technology, including high-speed internet, multimedia presentation systems for meeting rooms, and other IT infrastructure to support the company’s operations.
Sustainability and Efficiency
The renovation project also emphasized sustainability. Energy-efficient systems, sustainable materials, and eco-friendly practices were incorporated into the design to minimize the environmental impact. The office is now better equipped to handle future energy demands while aligning with Kobil’s commitment to sustainability.
Completion and Outcome
The Kobil Head Office renovation was successfully completed on time, with the result being a modern, functional, and aesthetically pleasing workspace. The renovations enhanced employee productivity and comfort, and the updated design reflects the company’s forward-thinking approach.

